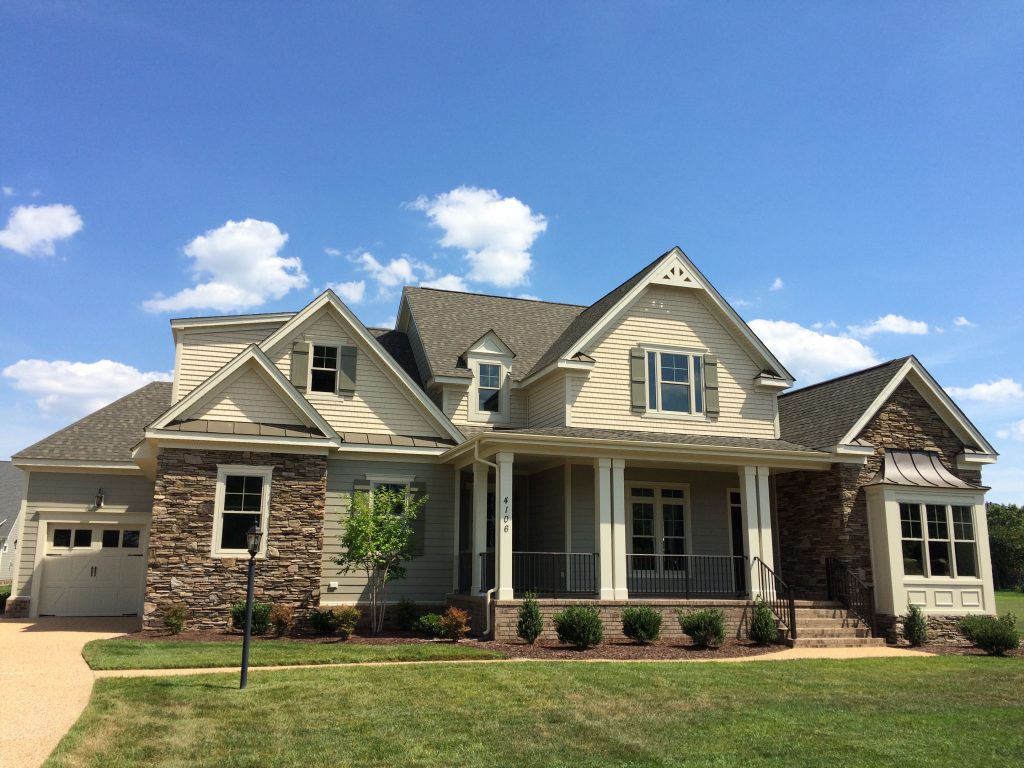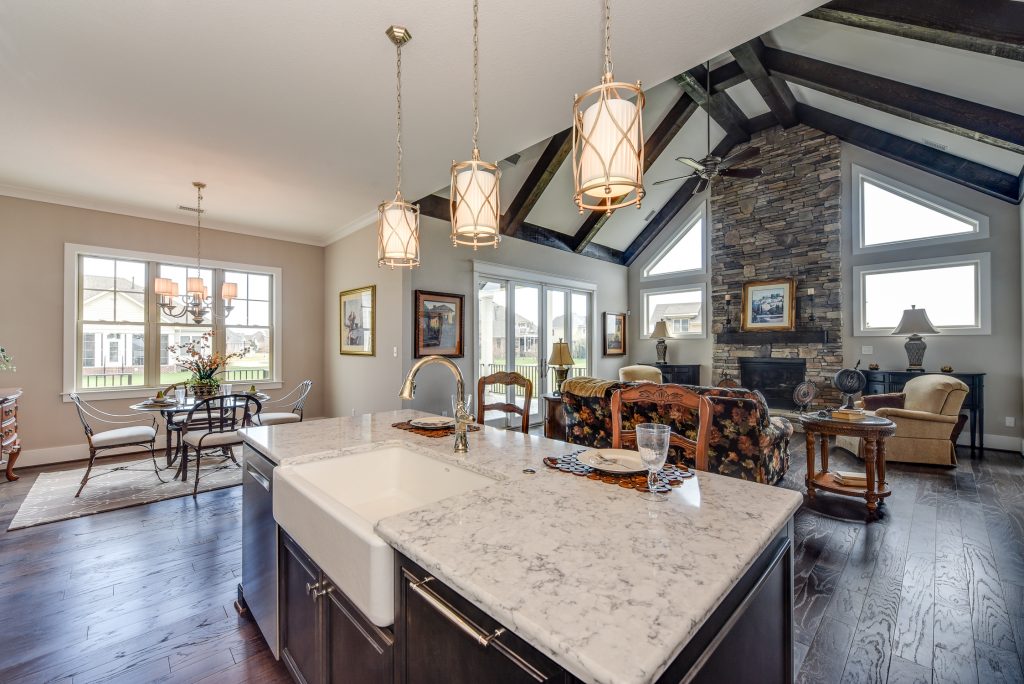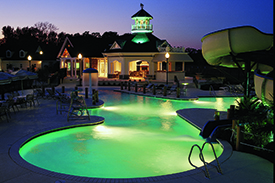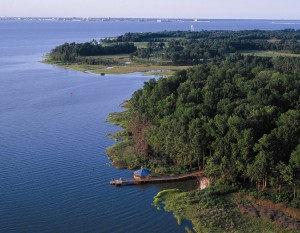New Southern Living Model Home Offers a European Cottage Feel
The Bucknell Place, a Southern Living® House Plan designed by Frank Betz Associates, Inc. and built on Lot 82 River Park Drive in The Riverfront by Sadler Building Corporation, is now SOLD and was listed with East West Realty. This showcase home, located at 4106 River Park Drive, offers many special features and main floor living. To see a Photo Gallery and Virtual Tour, CLICK HERE.
This Furnished Model Home has a European Cottage feel with its stone accents and shake combination on the exterior. The floor plan lends itself to large entertaining or cozy family gatherings. This open plan features a grand room with beamed ceilings and fireplace, a spacious kitchen with an abundance of counter space, and a breakfast room for casual dining. The covered back porch and deck allow you to use outdoor spaces to expand your indoor living areas. A luxury master retreat is on the main level featuring a free standing tub, separate shower and vanity areas, vaulted ceiling, and over-sized his-and-her closets. This plan also has a formal dining room and guest accommodations on the main level. The staircase is tucked away off the kitchen and leads to two additional bedrooms with a Jack-and-Jill bath and a spacious bonus room over the three car garage.
- Gourmet Kitchen features a large floating island with quartz counter tops, farmhouse sink, GE monogram appliances, Wellborn Custom cabinets, tile back splash with under cabinet lighting
- First floor master suite features a cathedral ceiling, his & hers walk-in closets, and a luxurious master bath- free standing tub, large ceramic shower, and over-sized vanities
- Wide plank Mohawk wood flooring, custom tile by Mosaic in the bathrooms, Wellborn Premier Series cabinetry, granite counters in all bathrooms, Roccco Quartz counters in Kitchen, Brioso plumbing fixtures, and Escape carpeting by Mohawk in all bedrooms
- 3,425 square feet of living space, 5 Bedrooms, 3.5 Baths, and 3 car garage
- Large bonus room could be a 5th bedroom or Family Entertainment Room/Media Room
- Vaulted ceiling Great Room features beamed ceiling and stone fireplace
- Covered back porch, deck, and stamped concrete patio with stone, wood burning fireplace
- Sadler Building Corporation is a member of the Southern Living Custom Builder Program, a past President of the Tidewater Builders Association, and is an award winning Homearama Builder.
The Riverfront at Harbour View is the most successful master planned community in the Hampton Roads area, having been named “Best Community” three times by the Tidewater Builders Association, and is home to one of the favorite golf courses in southeastern Virginia. Conveniently located in northern Suffolk, Harbour View is home to many corporate and retail facilities including the Bon Secours Health Center and Emergency Department, two Marriott hotels and a Hilton Garden Inn, a 16-cinema movie theater, Lockheed Martin, Northrop Grumman, TowneBank, great restaurants, a Harris Teeter grocery store, and retail shopping.
To view a site map of The Riverfront and available homesites, click here.








