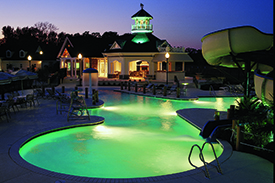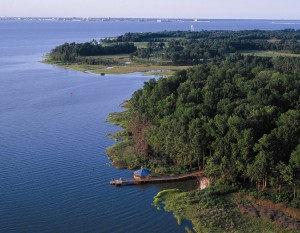New Lakefront Model Home Offer Casual Elegance and Luxury
The Riverfront’s new lakefront Designer Model by WeldenField and Rowe Custom Homes located at 3108 Summerhouse Drive, and was marketed by East West Realty. This Craftsman style home is a Donald A. Gardner Architects, Inc. house plan and features a first floor master bedroom, a gourmet kitchen, a two story double back porch, 10′ ceilings on the main floor, stunning architectural features, and state of the art amenities throughout. to see an INTERACTIVE TOUR click here.
Designer Model Highlights
- Craftsman style home features stone accents, a first floor master suite, luxurious interior appointments, and over 4,000 square feet of heated living space. To view an Interactive Tour of the interior, visit VIRTUAL TOUR.
- Additional first floor bedroom/office, Media Room and three additional bedrooms on second level, and a large bonus room over the garage
- Gourmet kitchen with quartz countertops, large center island, culinary grade appliances, butler’s pantry, walk-in pantry, and custom designed cabinetry
- Covered second story veranda off Media Room with stunning lake views
- Two-story covered back porch, back and front porches feature hand laid blue stone custom flooring and stained hardwood ceilings
- Extraordinary craftsman style interior trim package with 8 doors, 10 ceilings on main level, 9 ceilings on second level, beautiful hardwoods, unique lighting fixtures and custom tile designs
- Backyard stone paver patio with stone fireplace, professionally landscaped backyard, fenced yard, and spectacular water views of Eagle Lake.


